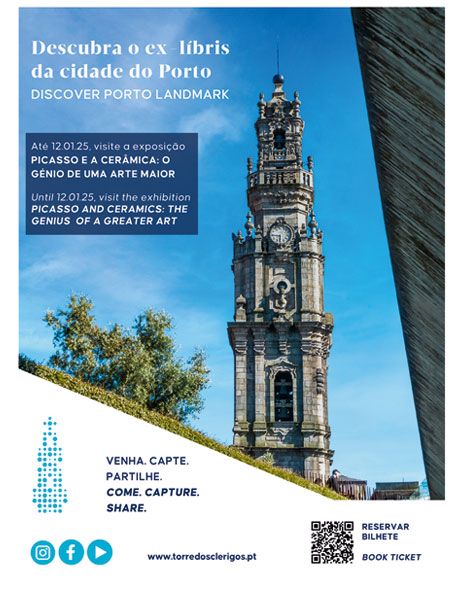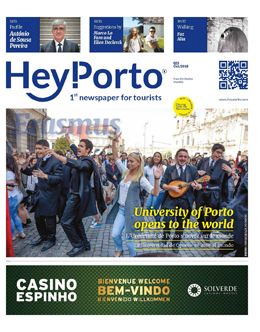Cities are built over cities. This is an idea that both archeologists and architects notice in the reality of their daily work, which conditions them, motivates them and is at the root of the future of any city.
Since humans became sedentary, that is, since the groups of nomadic hunter-gatherers in search of the best hunting grounds gave rise to permanent settlement in villages whose inhabitants began to live from agriculture and livestock, the type of housing was modified and became stable, with the adoption of materials such as adobe, brick and stone, in addition to wood, which has always been used.
We find this in settlements as old as Çatal Hüyük (Anatolia, southern Turkey) or Jericho (Palestine), perhaps the oldest known towns, built between 8,000 and 7,000 BC, and where constructions have been succeeded, cities grown horizontally, but also at the expense of the overthrows of previous constructions, often taking advantage of their foundations to build new ones.
Porto hasn’t surely been any different. But those who fly over it, who come from the other riverside or who cross their streets and observe their houses, do not have this perception and see only what their eyes catch, the streets, houses, buildings, infrastructures, not remembering that this isn’t just our city, but our grandparents’ and other ancestors’ as well.
Those, their cities, are sometimes buried beneath ours, and at a time when Porto vibrates with its recovery, especially with the recovery of its Historical Center, signs of these “cities” that preceded us are exposed.
Perhaps the earliest ruins are found in the building of the no. 5 in Rua D. Hugo, behind the Porto Cathedral, where it was possible to trace an occupation with signs from the 8th century BC, with round houses. To that, other houses overlap, these ones quadrangular, of the Roman period.
Another fantastic example of how the city was built is provided by the archaeological excavations of Casa do Infante, already in a low part of the city, in which a large and luxurious Roman and late Roman house (IV-VI centuries) are superimposed to the medieval buildings, with the construction of the King’s warehouses, the Royal Customs Building and Casa da Moeda, with its occupation and successive enlargements lasting throughout the Modern and Contemporary Age.
But the example that we’re going to bring up is equally representative: in the works of a building with fronts to Rua de S. Francisco and to Rua Nova da Alfândega, where the former company of transits A. J. Gonçalves de Moraes was located, excavations shown signs of the nineteenth century city, more specifically the old Quarter of Baths.
Landed during the great urban transformation inherent to the construction of the Alfândega Nova building (1860-1870), construction of Rua Nova da Alfândega and Rua Ferreira Borges, which led to the destruction of the Monastery of S. Domingos, the old quarter of Baths was buried under 5 meters of rubble.
The excavations showed another facet of the city, a poorly-known riverfront area, which began at the beach already described by Ranulfo de Granville in 1147 and where some of the city’s bathhouses were located, next to Rua dos Banhos.
It was one of those alleys, still with buildings on both sides, that was exposed. One of the houses, in front of the entrance door flanked by windows with iron bars, had a paved patio.
In a contiguous area, about a meter below, the strong foundation of what may have been the medieval building of the public baths. The diggings stopped there.
But the finding of Roman construction materials may indicate the presence of much older ruins…
Marcelo Mendes Pinto, archeologist and CITCEM researcher







Comments are closed here.